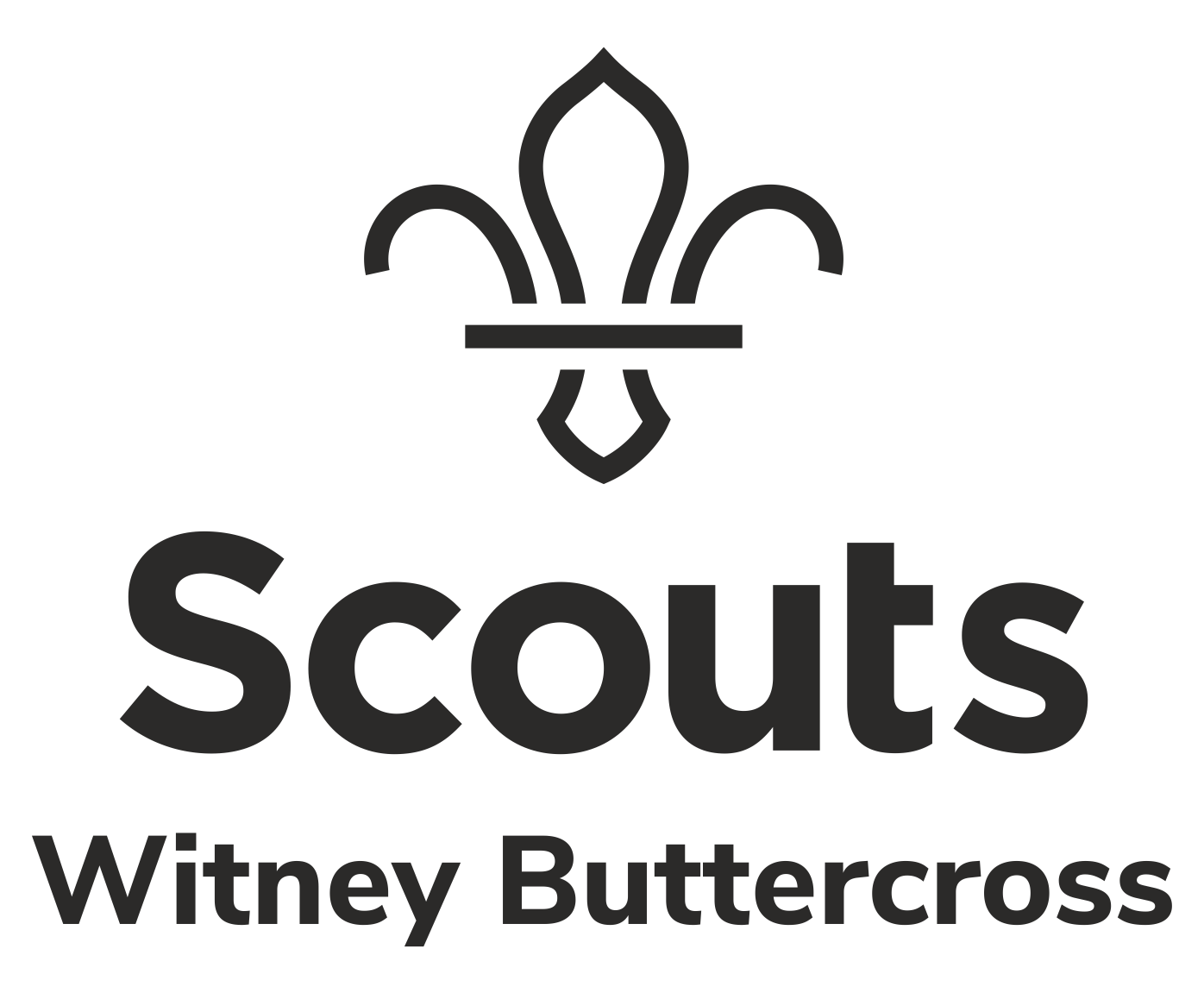These drawings set out the proposed refurbishment of Stable Barn to provide additional meeting rooms pace for the group and invaluable storage for equipment.
As far as possible the project will be a green/eco project, provide a self-sufficient disabled-friendly building incorporating the following
- Retention of the historic entrance
- Meeting/conference facility on the first floor
- Soft area on the second floor
- Climbing wall
- Garden area to enable camping skills such as cooking and axe work to be taught on section evenings
The building is to be refurbished to a high standard to ensure ongoing maintenance costs are kept to a minimum.
Click on a drawing to see the full size.


